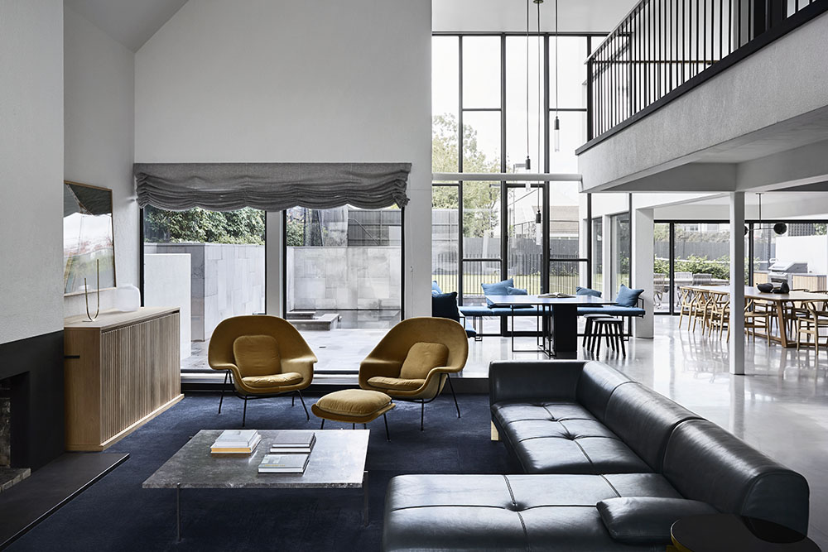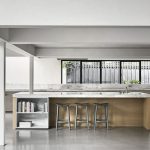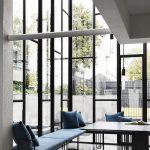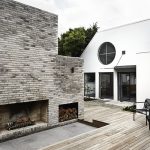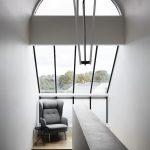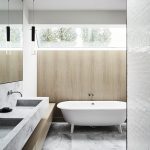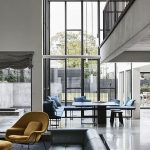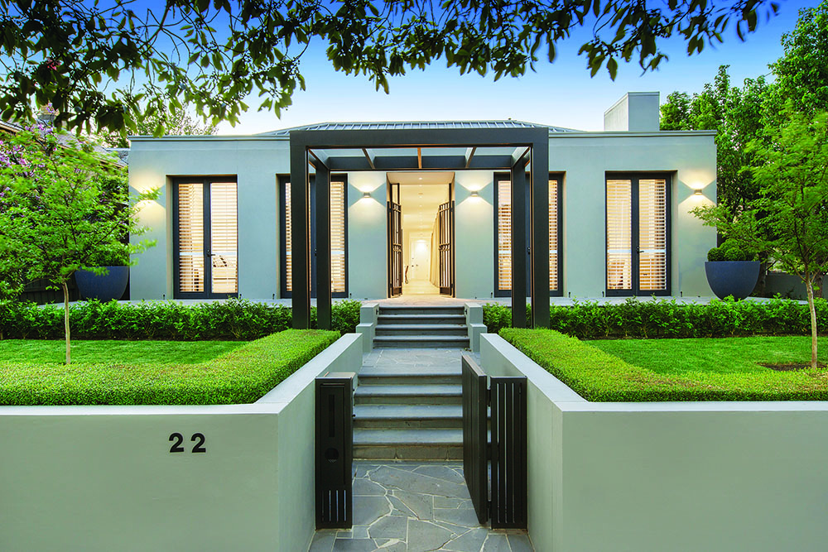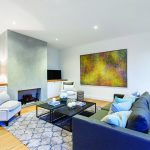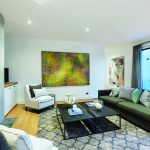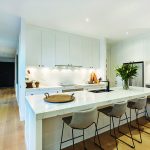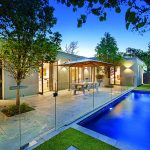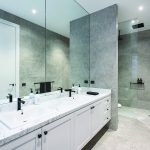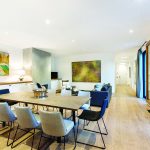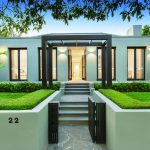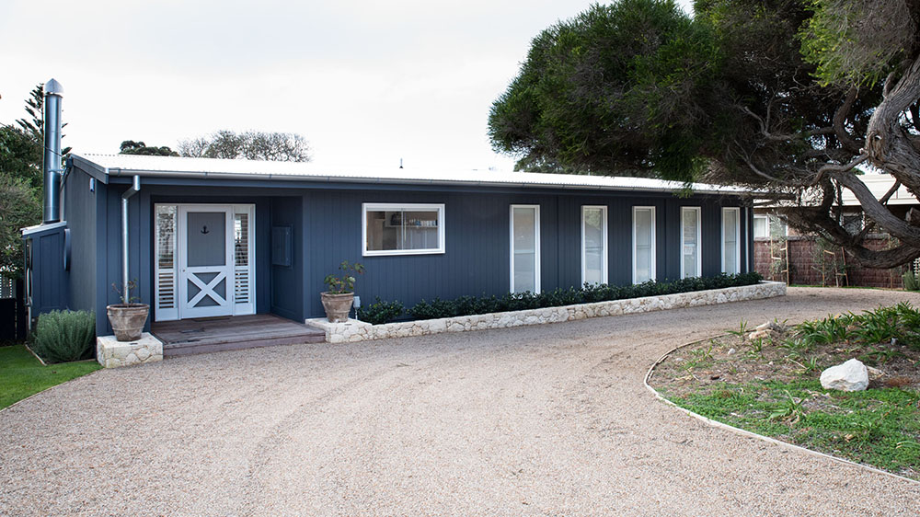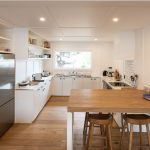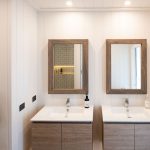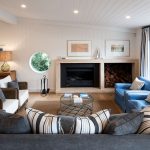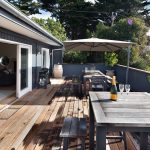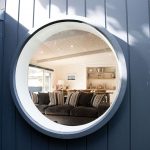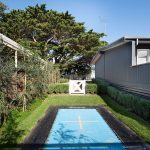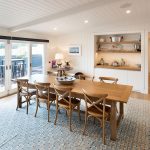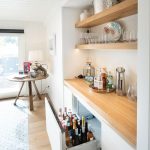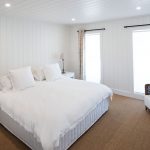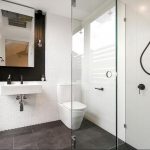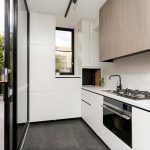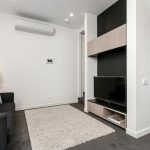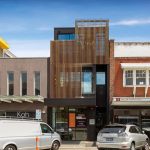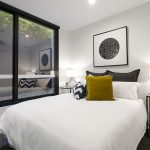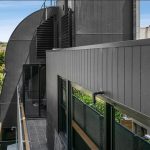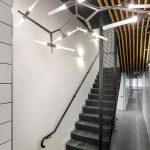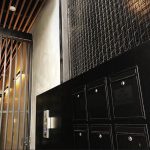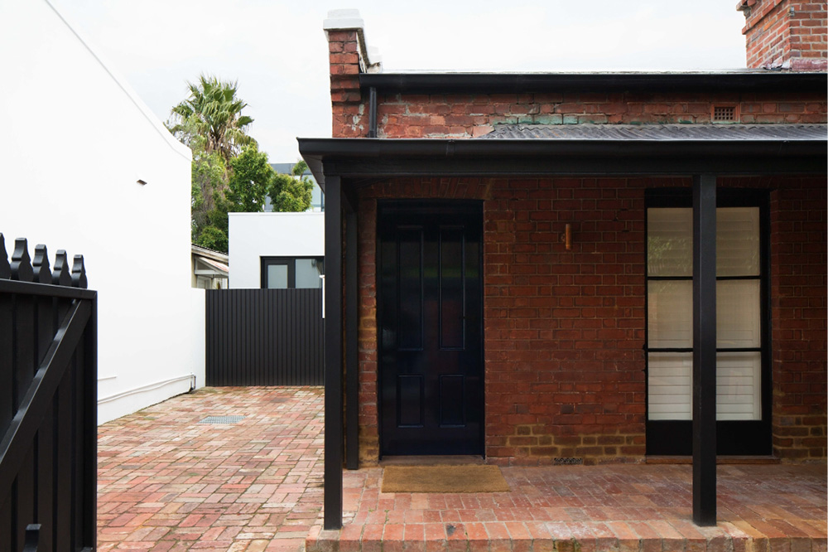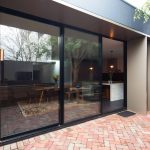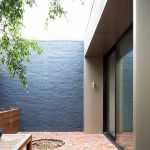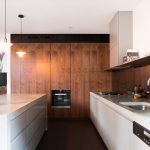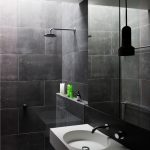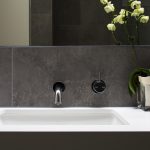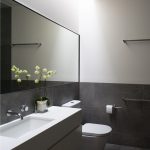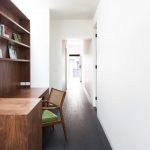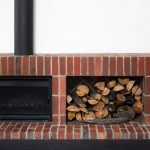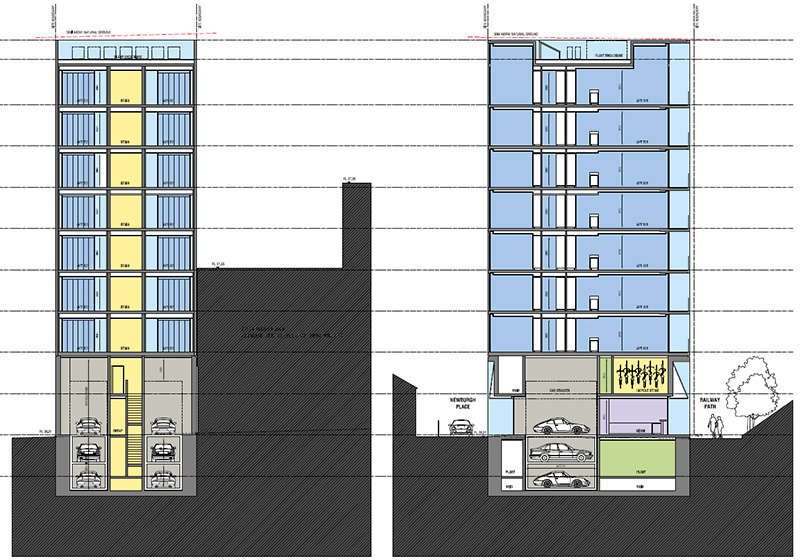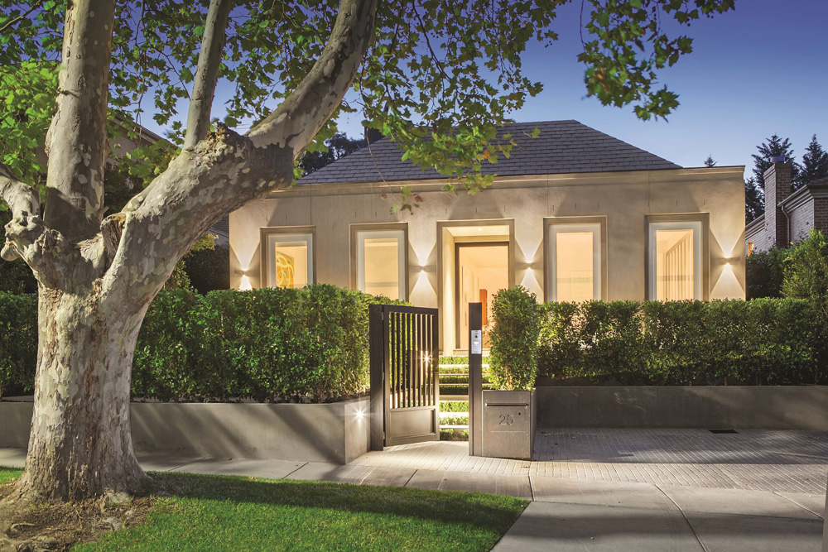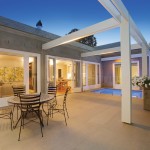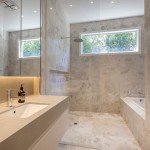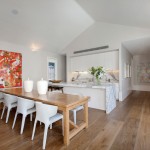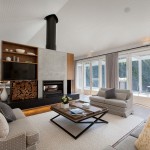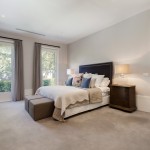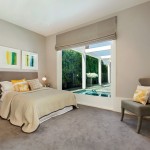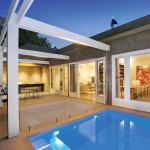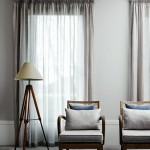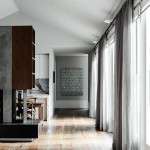By embracing the iconic volumes of this nineteen eighties home and celebrating its geometric forms, Long Contracting together with Templeton architects have reformed and extended the spaces to create a relaxed and elegant family home. The interior architecture is minimalist yet warm with consideration given to every detail and selection. The external spaces have been reimagined as external rooms, each designed for a specific purpose. The result is a harmonious home, beautifully appointed and practical to live in.
Monthly Archives: July 2018
Robinson Road, Hawthon
A complete renovation was undertaken on this stunning family home in preparation for sale. The project took three months in total and
involved a complete strip out and installation of new appliances, fixtures & fittings. All rooms were modernised and finished to the
highest standard. The gardens were landscaped and the entertainment area dresses to impress. The client was happy with the
renovation and the successful sale.
Delgany Ave, Portsea
Ormond Rd, Elwood

In the heart of Ormond Road Elwood sits a new mixed use development. It comprises five 1 & 2 Bedroom apartments spread over three levels and 67m2 of retail space on the ground floor complete with a commercial kitchen now occupied by Bubba Pizza.
The contemporary design boasts curved standing seam roofing from boundary to boundary and a subtle mix of timber and aluminum to the façade.
Domain Rd, South Yarra
This 1926 Spanish mission, Hollywood-style mansion, was gutted, restored and renovated, merging original heritage features with modern fittings and fixtures. Calcutta marble kitchen, French oak floors, grand fireplaces, decorative moulded ceilings, bespoke timber cabinetry, imported fittings and fixtures with spectacular loggia. The gardens fully designed with a solar and gas heated pool with spa and built in barbeque. This project took a year to complete and was to the highest standards.
Cubitt St, Cremorne
Completed in April 2015, this heritage listed home tucked away in Cremorne, had its front period features delicately restored while a modern extension took place at the rear. This extension included a state of the art kitchen area boasting polished concrete benchtops with dark timber floor boards, an open plan living area, a new bathroom and a master bedroom complete with an ensuite and walk in robe. The smart use of skylights brings in amble natural light to the bathrooms and study areas.
Auburn Village Apartments
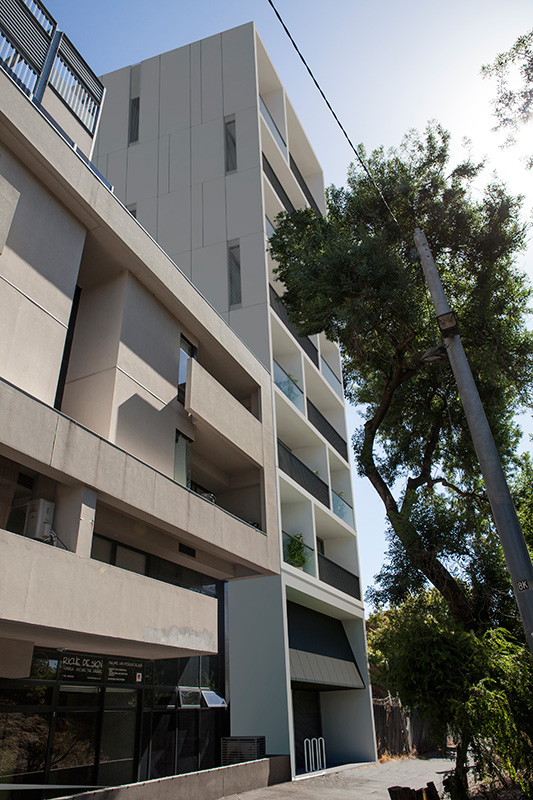
Construction of this boutique apartment tower is set to commence in late 2015.
14 architecturally designed apartments sit within a beautifully designed precast concrete structure. Each apartment shares an entire floor, providing fantastic city views and large open spaces.
This contemporary design incorporates the latest in modern building technologies & environmentally sustainable construction materials. A large 10m basement allows for automatic car stacking systems.
Architect: Ashley Lochhead Architects
