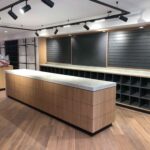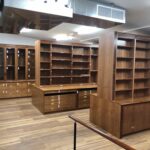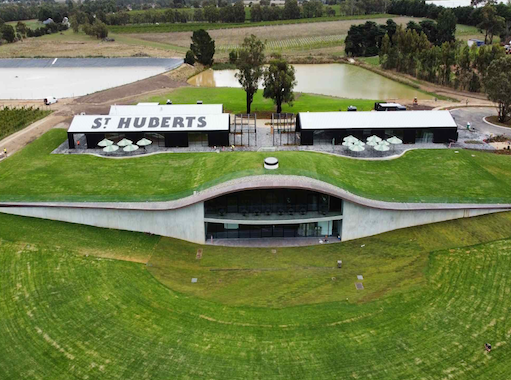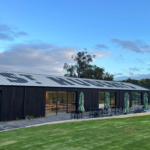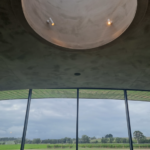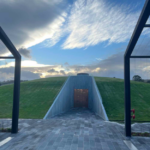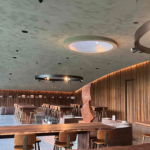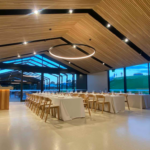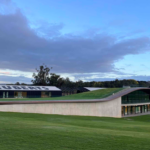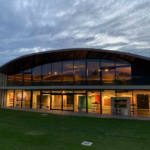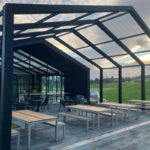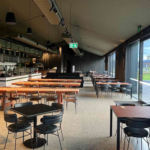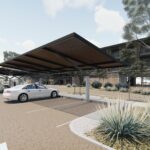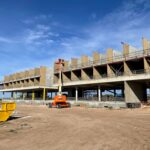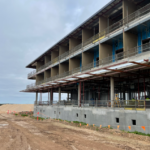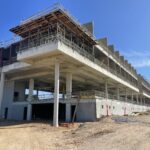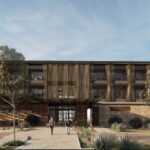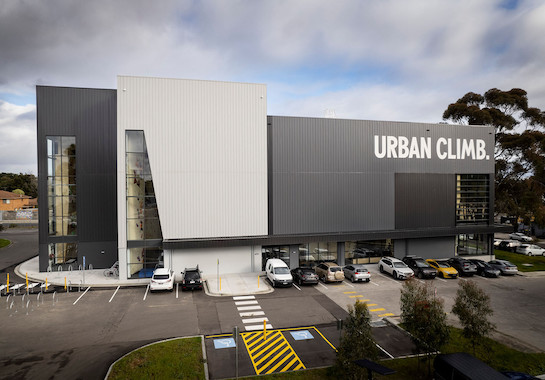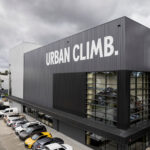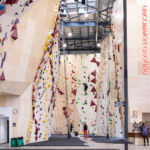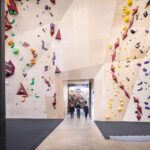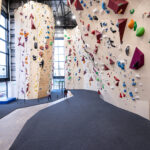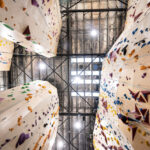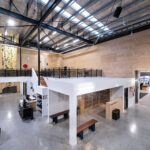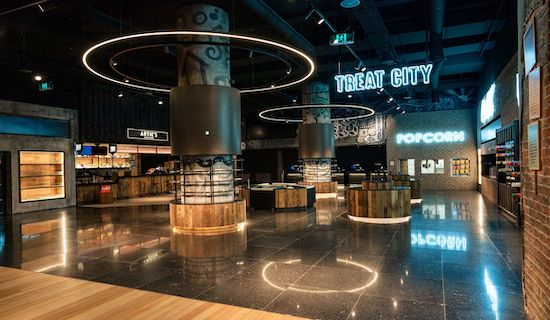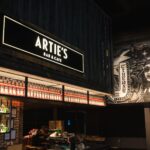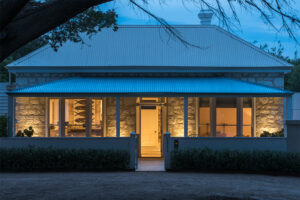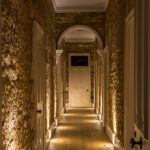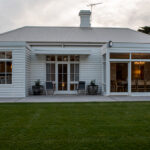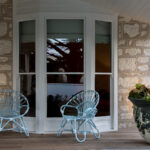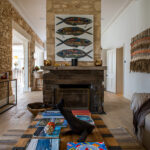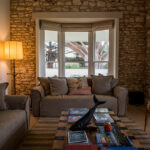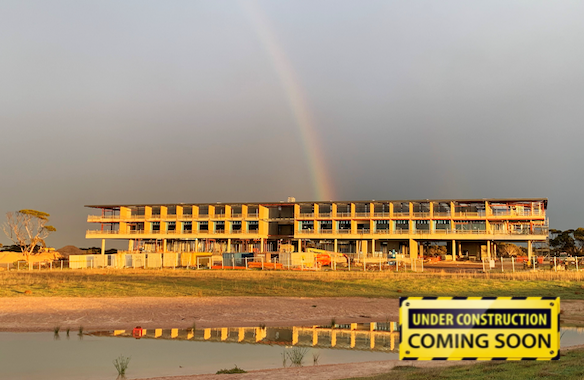
Africa project is a Safari Park themed family resort situated at the Monarto Safari Park in South Australia. A luxury destination where guests can escape and experience a hint of Africa. The luxury resort features Entry lobby, lounge bar, restaurant, gym, day spa, pool lounge, bars, pool and recreation areas and all rooms enjoying panoramic views over the savanna. Comprising 80 luxury rooms each with private balconies, stunning fixtures and fittings and modern bathroom fit outs. The construction consists of a precast basement, housing, carparking and back of house facilities. Ground floor structurally designed to open all public spaces to stunning views through high level glazing including a feature atrium and stairwell. Levels 1 and 2 constructed of pre cast external and internal walls to cater for the 80-bedroom suites, with private balcony walls providing a bespoke acid etched finish to match the landscape.
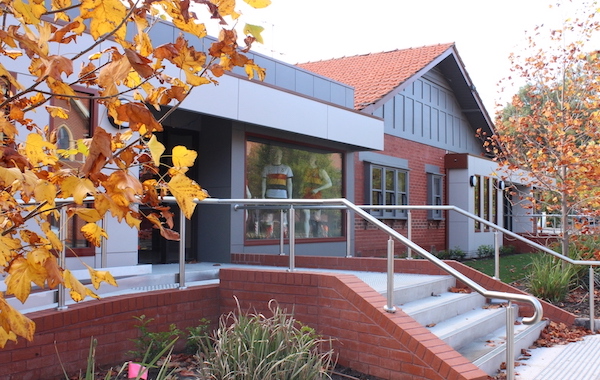 Long Contracting were engaged by Scotch College to renovate and combine 3 houses and construct a new building at the rear of the property to create ‘OSCA House’. The buildings comprised of a new uniform shop, museum, office, kitchen, board room and archive storage areas. The archive store and museum were equipped with a gas suppression system to mitigate the risk of fire damage to the invaluable collection the school has. Working within old buildings is always challenging especially getting state of the art services to be integrated seamlessly however the end product provides a great area for ‘old boys’ to reminisce and current students to understand the great history Scotch College has.
Long Contracting were engaged by Scotch College to renovate and combine 3 houses and construct a new building at the rear of the property to create ‘OSCA House’. The buildings comprised of a new uniform shop, museum, office, kitchen, board room and archive storage areas. The archive store and museum were equipped with a gas suppression system to mitigate the risk of fire damage to the invaluable collection the school has. Working within old buildings is always challenging especially getting state of the art services to be integrated seamlessly however the end product provides a great area for ‘old boys’ to reminisce and current students to understand the great history Scotch College has.
 Long Contracting were engaged by Scotch College to renovate and combine 3 houses and construct a new building at the rear of the property to create ‘OSCA House’. The buildings comprised of a new uniform shop, museum, office, kitchen, board room and archive storage areas. The archive store and museum were equipped with a gas suppression system to mitigate the risk of fire damage to the invaluable collection the school has. Working within old buildings is always challenging especially getting state of the art services to be integrated seamlessly however the end product provides a great area for ‘old boys’ to reminisce and current students to understand the great history Scotch College has.
Long Contracting were engaged by Scotch College to renovate and combine 3 houses and construct a new building at the rear of the property to create ‘OSCA House’. The buildings comprised of a new uniform shop, museum, office, kitchen, board room and archive storage areas. The archive store and museum were equipped with a gas suppression system to mitigate the risk of fire damage to the invaluable collection the school has. Working within old buildings is always challenging especially getting state of the art services to be integrated seamlessly however the end product provides a great area for ‘old boys’ to reminisce and current students to understand the great history Scotch College has.
